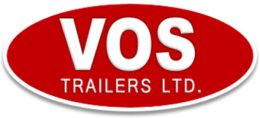2023 VENTURE SONIC 241VFL
| ManufacturerVENTURE | Sleeps6 person(s) |
| BrandSONIC | Interior ColorASH |
| Model241VFL | Slide Outs1 |
| Stock#A3006P4081078 | Tip OutsN/A |
| TypeTRAVEL TRAILER | ExteriorN/A |
| StatusNEW | Roof TypeN/A |
| Exterior Length28.4 ft. | LevelingN/A |
| Vehicle Weight4890 lbs. | SuspensionN/A |
A new floorplan from Venture for the Sonic product line, the 241VFL distance itself from its competitors by offering an enclosed rear bedroom. The front wall now includes a window and is the perfect spot to locate the sofa. A slide-out was added for the traditional dinette and the fridge. The kitchen is large enough for the size of the trailer and provide enough storage for all your kitchen needs. The angled TV cabinet provide a mount for the TV that can be swivelled perfectly towards the sofa or the dinette. The double doors below the TV would make a very large pantry. The walk-through bathroom is the perfect size and has everything you would expect in a trailer of this size including a linen closet. The rear bedroom has plenty of light thanks to the three large windows and a Maxx-air fan on the ceiling. This Maxx-air fan will cool the bedroom to the perfect temperature without having to turn on the AC. Sonic is above all, a different kind of trailer. It’s one-piece fiberglass roof construction eliminated the 4 corners that represent 90% of all water leaks in trailers. It’s floor construction is on par with the best the industry has to offer. A 5/8” plywood decked floor represent the foundation for a product that will last. It’s 7 ½’ width, floor below the axles and nicely slanted front makes this product a breeze to tow.
Exterior Features
- Electric Tongue Jack w/ LED Light
- Carbon Fiber Rock Guard
- Battery Disconnect
- Slam Latch on Exterior Compartment Doors
- Magnetic Compartment Door Holders
- Motion Detector Light in Pass Through Storage
- 4 Scissor Jack
- New Solid Step Entry System
- Outside Speakers
- Large Fold-Away Entry Handle
- Self-Closing Screen Door(s)
- One Key-Alike system for all Locks
- Electric Awning w/ LED Lights
- Bottle Opener/Dog Leash Holder
- Nitro Filled Radial Tires on Aluminum Wheels
- Auto Adjust Brakes
- EZ Lube Hubs
- Gas Quick Connect
- Patio Light
- Enclosed & Heated Underbelly
- Blue LED Ground Effect Lighting Under the Entry Steps
- Spare Tire w/ Cover
- Back-Up Camera Ready
- Solar Panel Ready
- Cable & Satellite Ready
- Gas/Electric Water Heater (DSI)
- Color Coded Sewer Valve Handles
- Detachable Power Cord
- Outside Shower w/ Hot & Cold
- Black Tank Flush
- Rain Gutters Over Slide-Out(s)
- Double Wiper Seals on Slide-Out(s)
- All Exterior Lights are LED Including the Tail Lights
- Steel Valves on all drains (fresh water tank and low point drains)
- Seamless 1 Piece Fiberglass Roof (Front to Back, no Cross Seams, no Corners)
Interior Kitchen/Dining/Living
- Hidden Charging Station w/ USB
- Motion Detector Light by Entrance
- Huge Under-Mount Stainless Steel Farmer’s Style Sink w/ Drying Rack
- Residential Quality High Arch Faucet
- Seamless Countertop
- 3 Burner Stove and Oven & Bi-Fold Glass Cover
- 8 cu. ft Fridge
- Range Hood Vented Outside
- Additional Pantry/ Storage Cabinet Below and/or Above the TV
- Seamless Table Top
- Traditional Dinette that Convert into a Bed w/ Storage below and Access at the Front
- 82” Ceiling Interior Height
- Skylight in Kitchen/Living
- Pleated Shades Throughout
- LED Interior Lights Throughout
- AM/FM/CD/DVD/USB/Bluetooth Stereo
- TV
- Venture Level Mate System
- Pre-Wired for WiFi
- Interior Speakers
- 5/8” Tongue & Groove Plywood Decking on the Floor
- Linoleum Throughout
- Lithium Ready Converter
Main Bedroom
- 110 Volts & USB Charging Outlets in Nightstands
- TV Hook-ups
- Taller than normal Shirt Closet w/ Real Hanging Bar
- Designer Bedspread
- Gas Struts under the bed for easy access to storage
- Plywood made bed base
- Thermostat Controlled Rain sensor Maxx-Air Fan with Remote
Bathroom
- Large Shower Stall w/ Surround, Skylight and Designer Shower Curtain
- Power Fan in Bathroom
- Porcelain Foot Flush Toilet
- Light Switch on Wall
- Large Corner Vanity w/ Cubby/Extra Shelve
- Medicine Cabinet
- Linen Closet
Similar TRAVEL TRAILERs In Stock
View more listings for this RV trailer type below
TRAVEL TRAILERS USED TRAVEL TRAILERS NEW TRAVEL TRAILERS
Stittsville (Ottawa), ON
Contact This RV Dealer
Note: Please note that product information, pricing and photos are as accurate as possible. Prices and specifications are subject to change without notice.






































