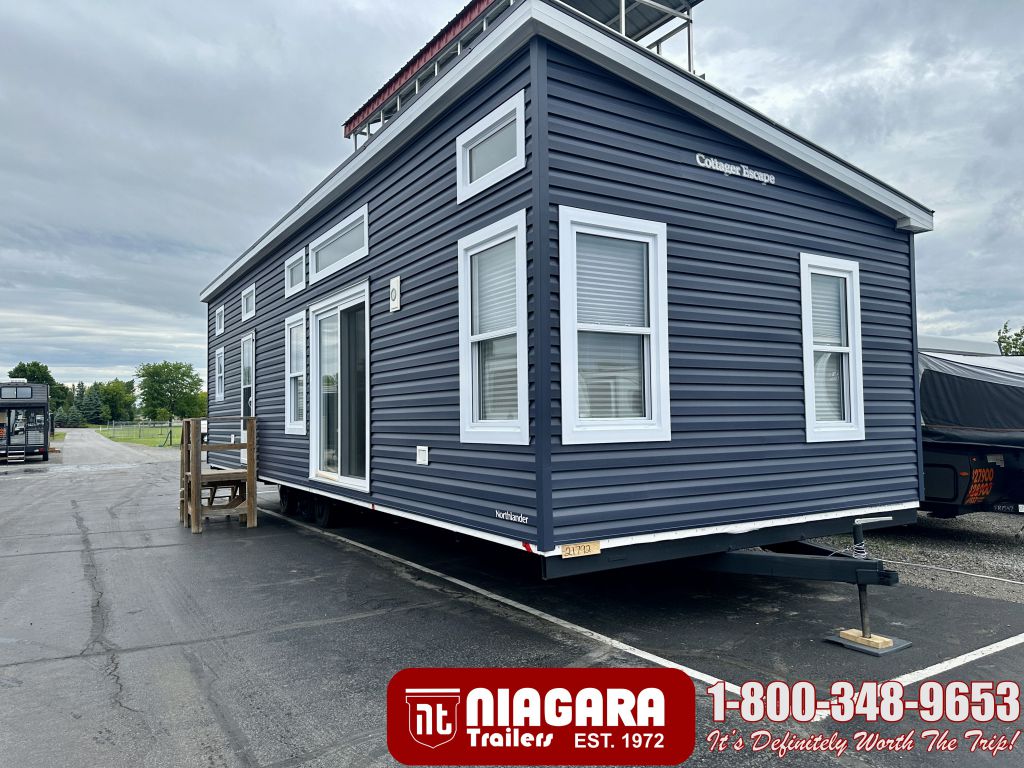.jpg)
Niagara Trailers
rving@niagaratrailers.com
18003489653
Box 153 1224 York Road, St Davids, ON L0S 1P0
Local 19052624518
Fax 19052624697
www.niagaratrailers.com







